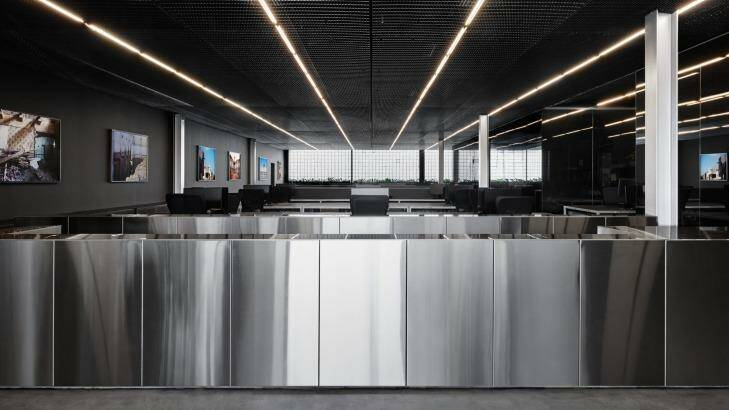
This late 1960s warehouse in Burnley has moved on from its days as simply a place to dispatch goods. Located in Stawell Street, the previously cavernous space is now home to building company Project Group. While the building's once-orange bricks are now black, the dispatch area is now a sleek and minimal office. Designed by architect Rob Kennon, the 700-square-metre office fit-out was designed in four weeks and constructed and ready to occupy in six weeks. "Our time line suggested the choice of materials. But the brief was for something that was "robust, innovative and also flexible", says Kennon.
Mindful of the timeline, Kennon made as few structural changes as possible. A brick wall, spanning almost the entire width of the office's northern facade, was removed. A glazed wall and set of doors was replaced, allowing a verdant, as well as light-filled, office. And on the building's southern elevation, Kennon retained the 1980s glass brick wall (glass bricks making a revival as well as reducing the noise from traffic). "Acoustic levels were an important part of the brief. Our previous office suffered from excessive noise," says Tim Farrell, one of three directors of Project Group. "We worked closely with Rob [Kennon] to reduce the noise levels there, and also for this project," he adds.
While the office floor is the original polished concrete, the ceiling is now lined in steel grid-like web forge, used in building platforms for scaffolding. And below this web forge is heavy insulation, sprayed black for concealment. "Previously, all the services were exposed," says Kennon, who was after a more streamlined ambience for this fit-out. "We work with a lot of architects and our clients are design savvy, so it was important to create the right level of feel," says Farrell.
Like many architects' homes and offices, the interior palette is predominantly black. Black painted walls provide a backdrop for numerous photographic images of worksites, some taken by professionals and others by the company's foreman, all who share a love of sites being prepared for the latest development. And to create unimpeded sight lines, Kennon designed a series of steel trestle-like workstations. "The only soft material is the marmoleum used for the tabletops," says Kennon.
Having clear sight lines was paramount in the design, as was the need to accommodate a roving work team, with almost half of the staff spending a few hours at a time at the office. "We regularly work in teams, so it was also important to be able to shift tables around," says Farrell. Kennon also included a series of enclosed offices, meeting rooms and a boardroom in the design. Framed in black glass, there's a "veil" between the enclosed and open-plan areas. The black glass walls also create the illusion of space, with the ceiling's fluorescent lighting reflected in the glass.
As well as workstations, Kennon included a sleek open-plan kitchen at the rear of the office. A large steel table complements the kitchen's stainless steel splashback wall. "This area tends to be used for staff lunches as well as for functions," says Farrell, opening a stainless steel door to reveal a butler-style kitchen. And adjacent to the kitchen is another bench-style table, with an ingenious cut-out to accommodate plans.
"The idea for this fit-out was to create one big idea and use steel in both its raw and refined states," says Kennon, pointing out the stainless-steel panels that form the reception counter at the front of the office. And to keep the colour palette as dark as possible, there are only black manila folders on desks. "That was certainly deliberate," adds Farrell.

